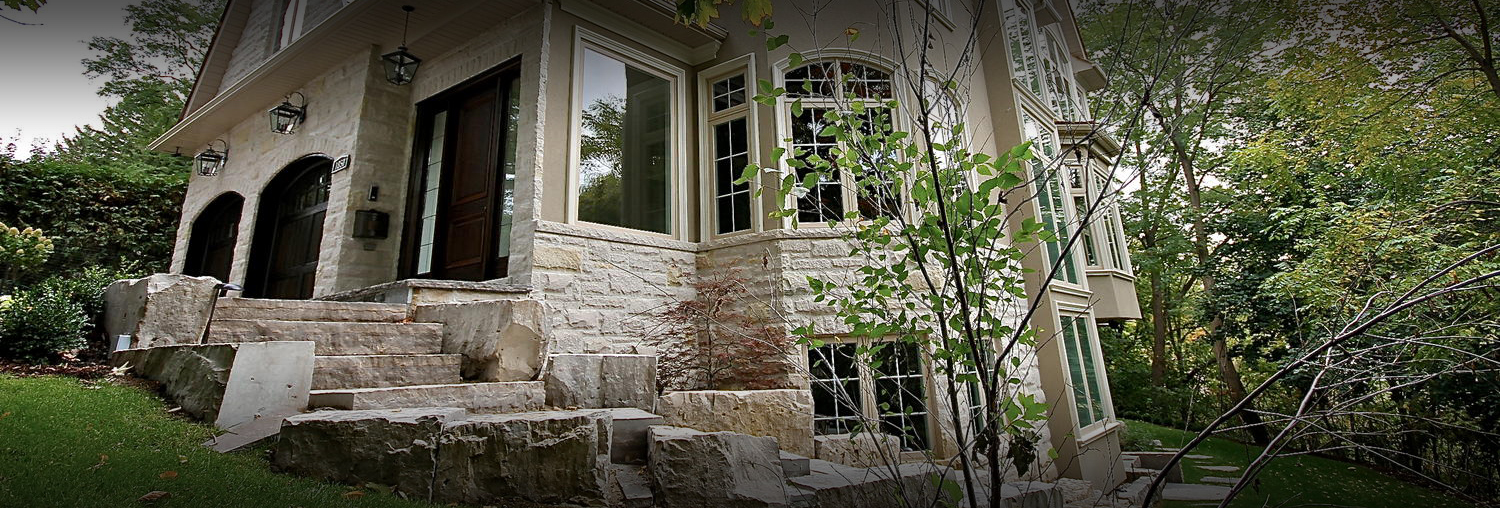“This transformation was about creating a window into a lifestyle. We want people to experience the grandeur of this spectacular property. It was a pleasure to be part of this distinct project.”

The transformation project showcases the Harkiss Estate’s 8,000 square foot private residence of beauty, set on a 1.5 acre lot, nestled in North America’s fastest growing residential market, Toronto. Built by award winning architect, David Small, the estate was constructed amongst the tallest of trees, on a deep lot adjacent to conservation space with spectacular views of the valley, where a herd of deer and other wildlife roam freely. Oversized windows run the length of this sprawling estate. The interior design embraces and integrates these breath taking natural views, while providing natural light to all interior spaces…. producing its remarkable peaceful, understated grandeur and “uncompromised living”.
The details make the difference, and the project has been carefully executed with practical use of space that smoothly flows from room to room. Every aspect has been carefully selected with unique themed rooms, while generating cozy intimate spaces throughout the home.
The master suite is one of only a few homes in Canada that have this unique two story design with a full library retreat overlooking the bedroom. This brilliant 2 story design creates striking views rarely found in homes under $20 million dollars. After a steam shower….A one-of-a-kind walk-in closet, with over $100,000 of custom cabinetry creates the ideal space to get set for the day.
Master trades and leading vendors were hand selected and teamed to demonstrate their passion and showcase their art. The Harkiss Estate’s craftsmanship is unparalleled, no aspect was too small to be overlooked – from integrated furnishings, art, drapery and the leading appliances. Every measure was taken to ensure a completely seamless combination of design that accentuates key features, like the picturesque views, floor to ceiling moldings that creates a truly elegant feel.
The lower level basement location has been transformed into an ideal space for hosting seminars, private functions (like a super bowl party) or serve as the ultimate home theatre and entertainment space. The climate controlled wine room, is one of the key basement elements, where you can store and showcase your private wine collection. The basement features 4 French door walkouts, and floor to ceiling windows that look out over the valley and forest.
“This transformation was about creating a window into a lifestyle. We want people to experience the grandeur of this spectacular property. It was a pleasure to be part of this distinct project.”